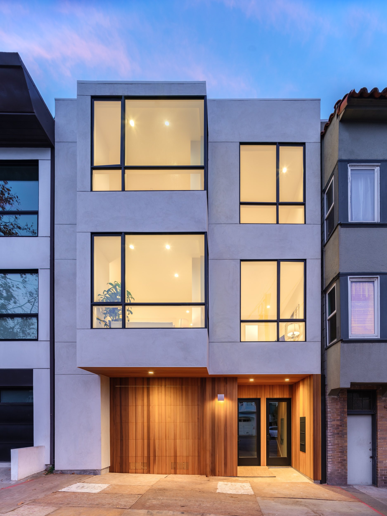
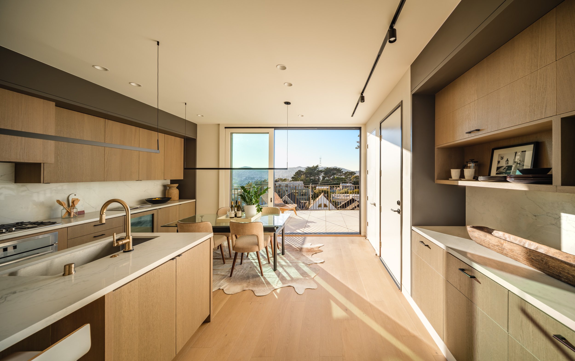
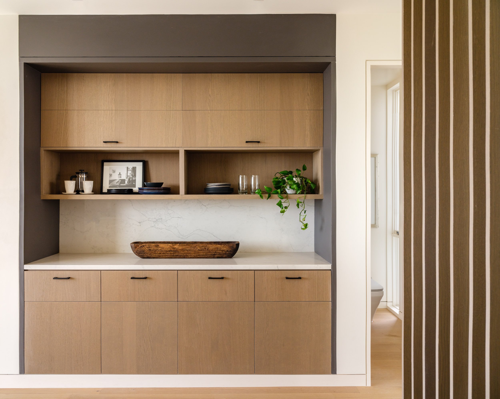
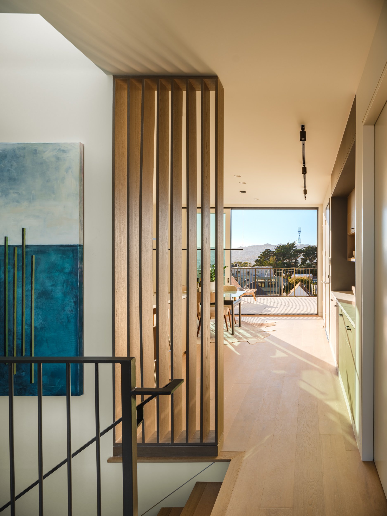
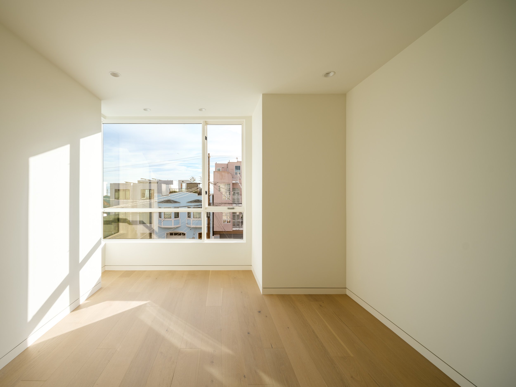
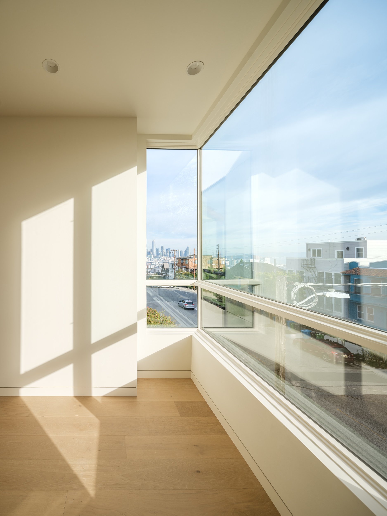
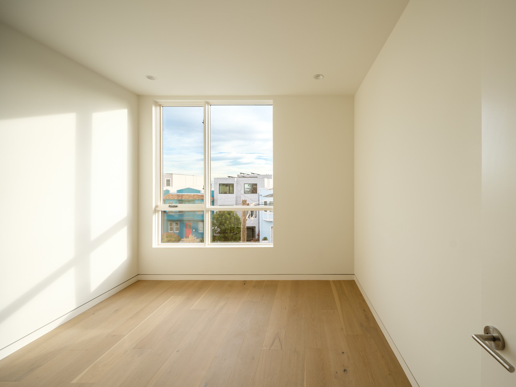
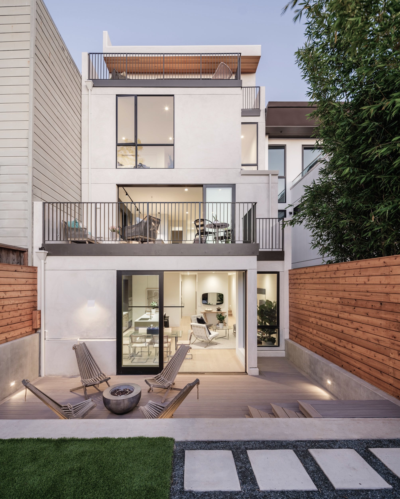
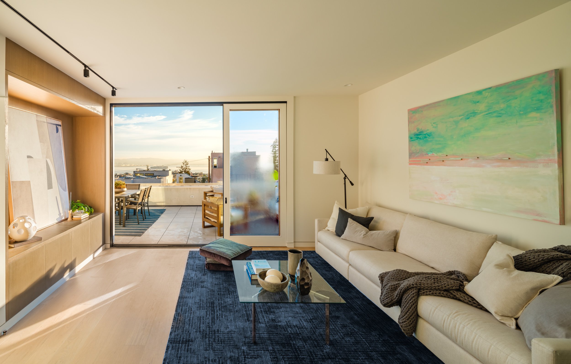
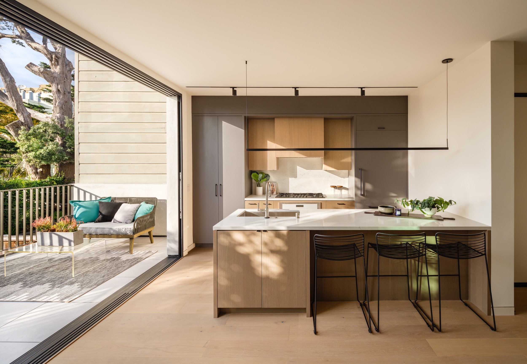
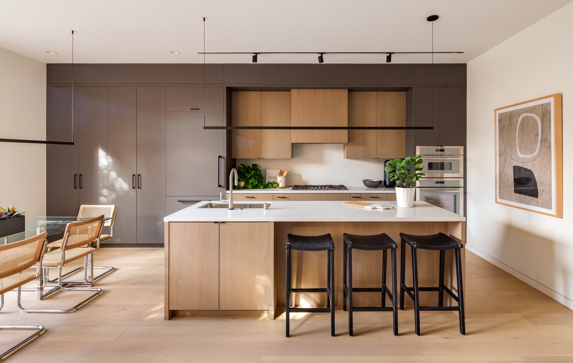
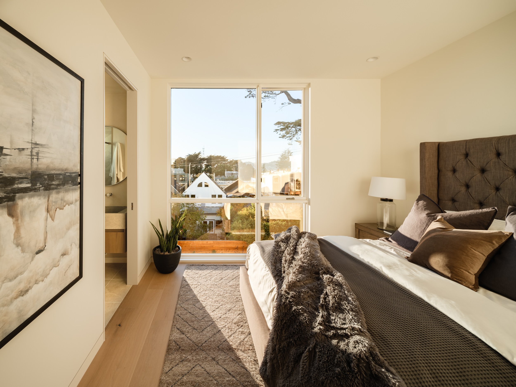
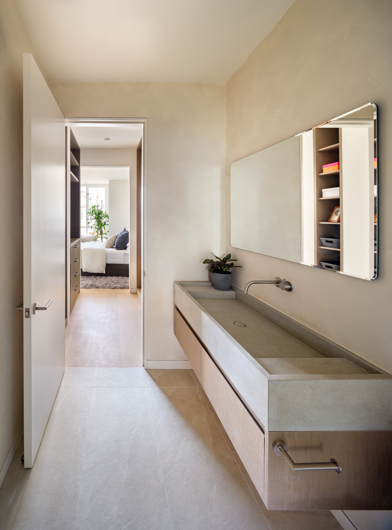
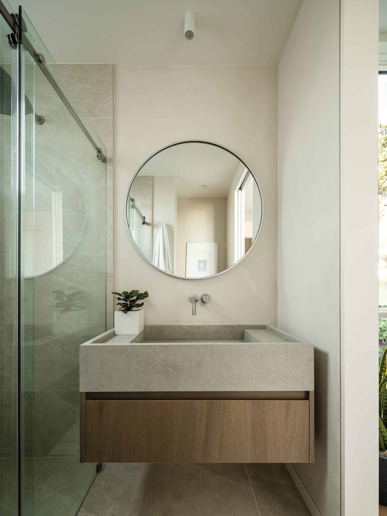
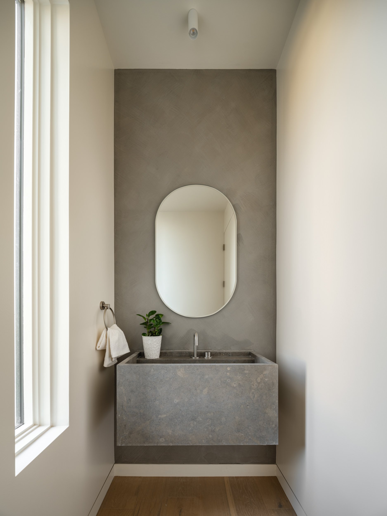
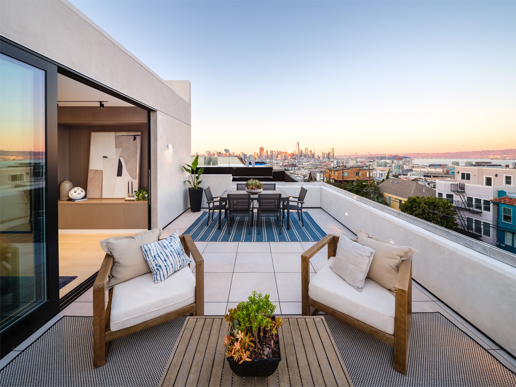
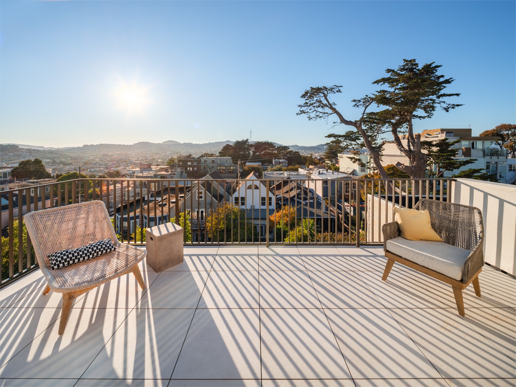
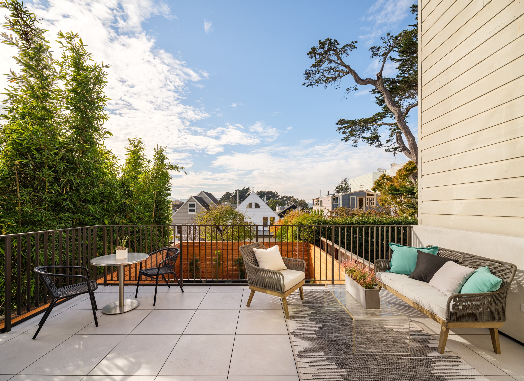

Project: Potrero Hill Triplex San Francisco, CA 2022 | Design Development/Interiors/Construction: CMA Development | Photos: Blake Marvin

This lot, within a quiet residential enclave in industrial Potrero Hill, hosted an old cottage from the 1900’s. With generous setbacks on all sides and covering only a single story, the existing structure did not meet the requirements of maximizing density and creating a modern home to fit in the immediate surroundings. A plan was implemented to create 3 new apartments over 4 levels, each unit featuring two levels and stacked over each other in a dynamic fashion. New views of Twin Peaks, the Bay and the mid block open space gardens are features of each unit.