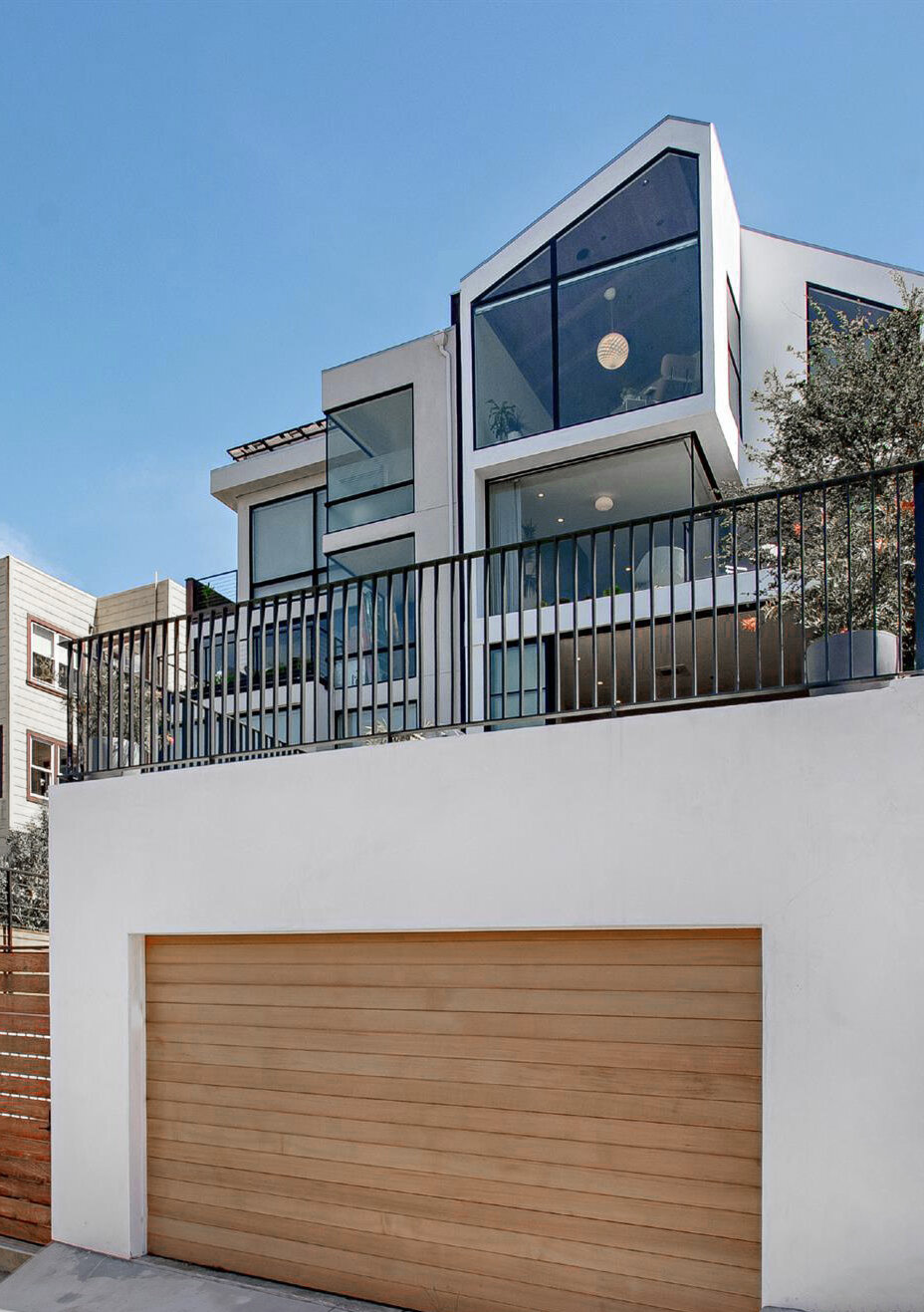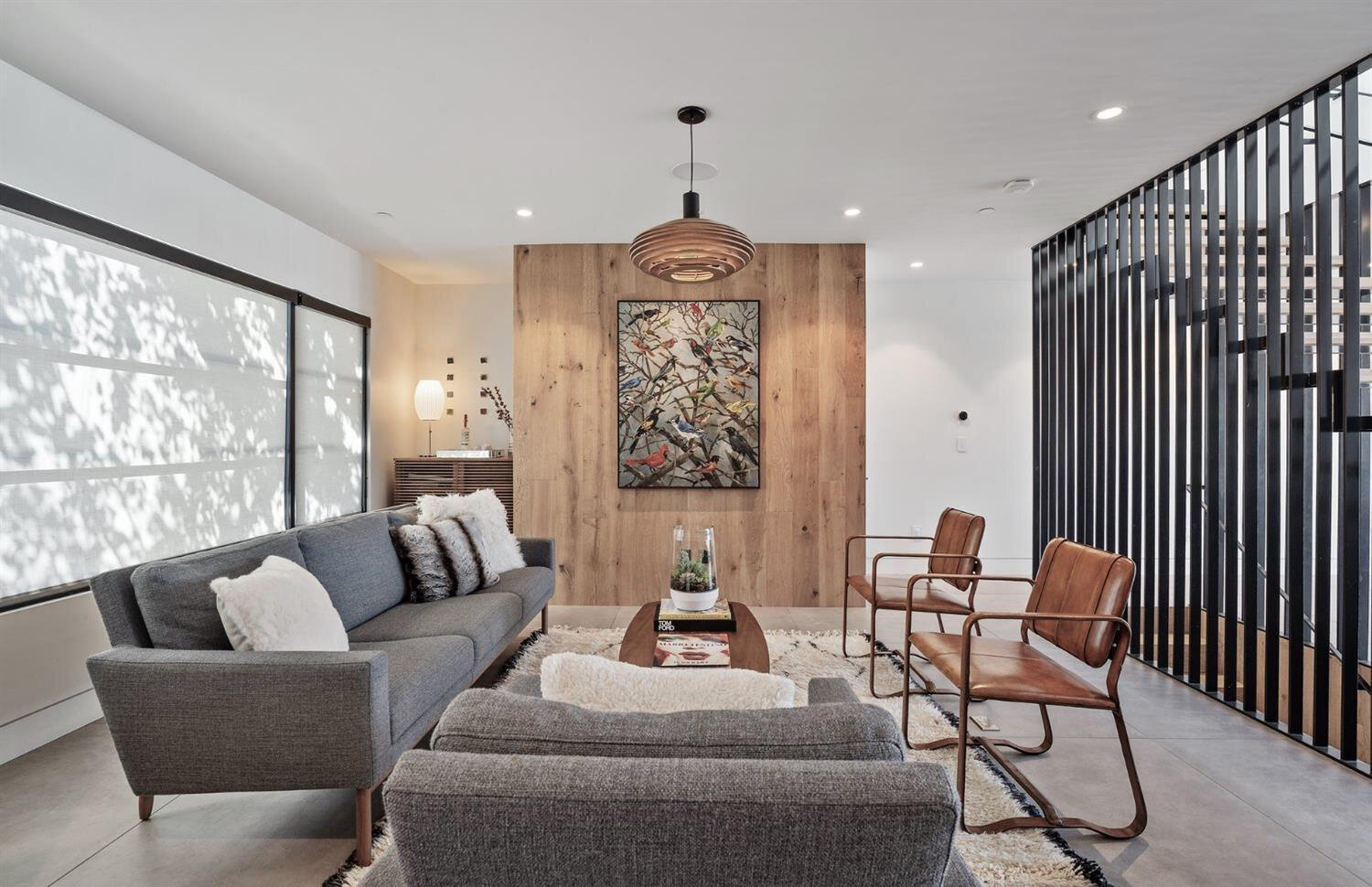













Project: Eureka Valley Residences, San Francisco, CA |
Completion Year: 2019 | Contractor: DCD Building

This single family home expansion expanded up and down to leverage city views, and connect the home to new decks and terraces over a new detached garage in the rear yard. Huge expanses of fixed and folding glass panels bring in expanses of skyline, and gentle northern light. A 3 story central light shaft with a completely modern staircase connecting 3 levels serves as the center of the home. A modern meets industrial palette was employed featuring white oak, concrete and natural stone, with blackened steel accents.